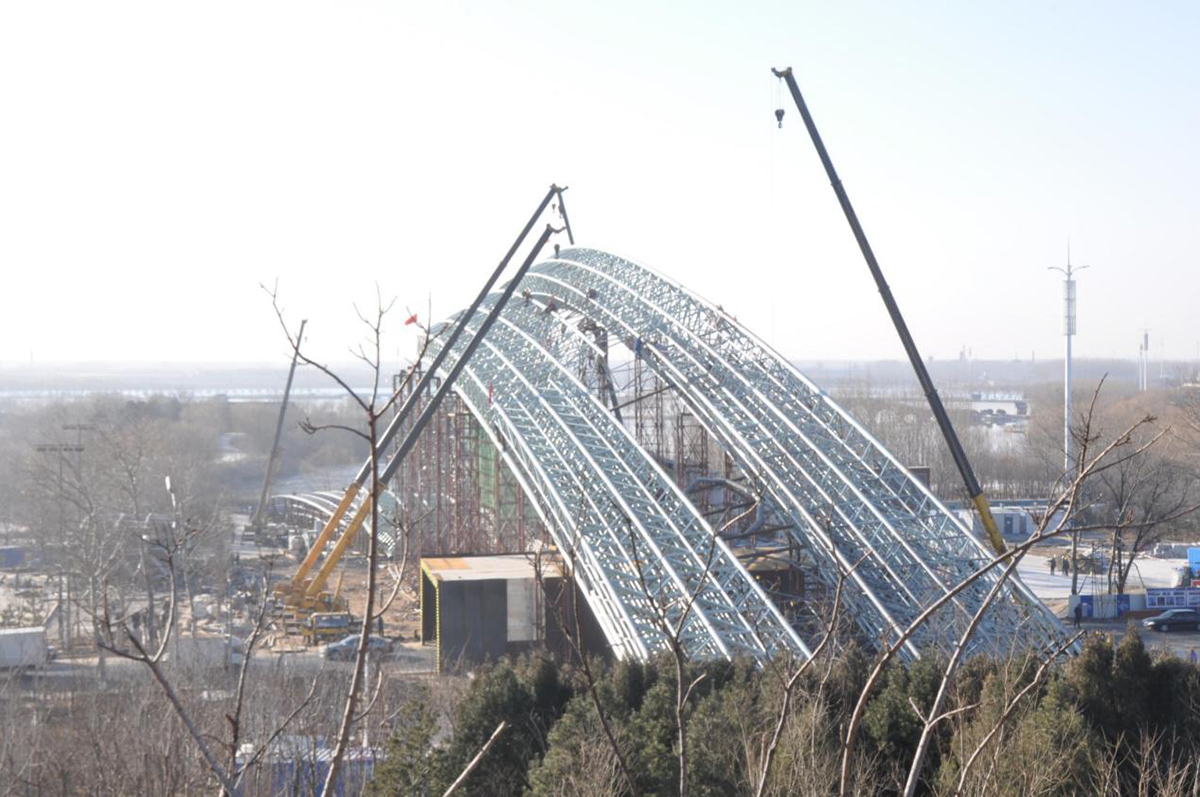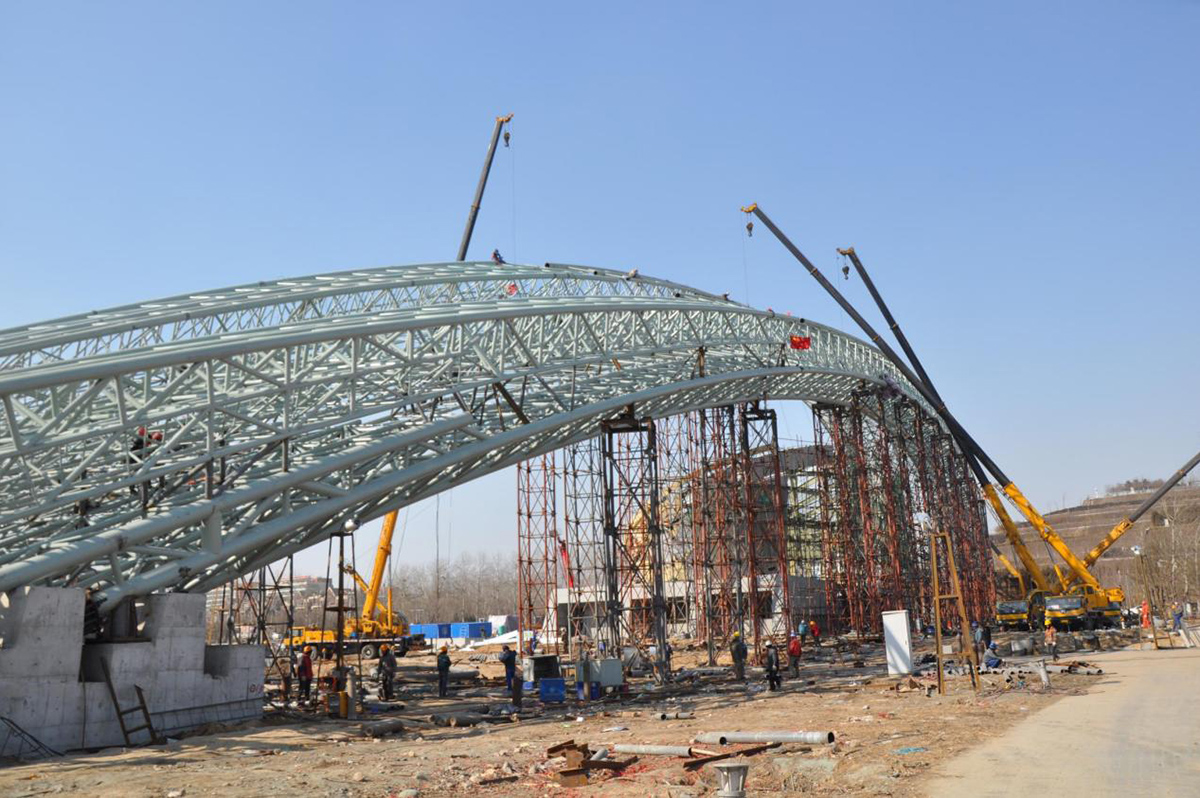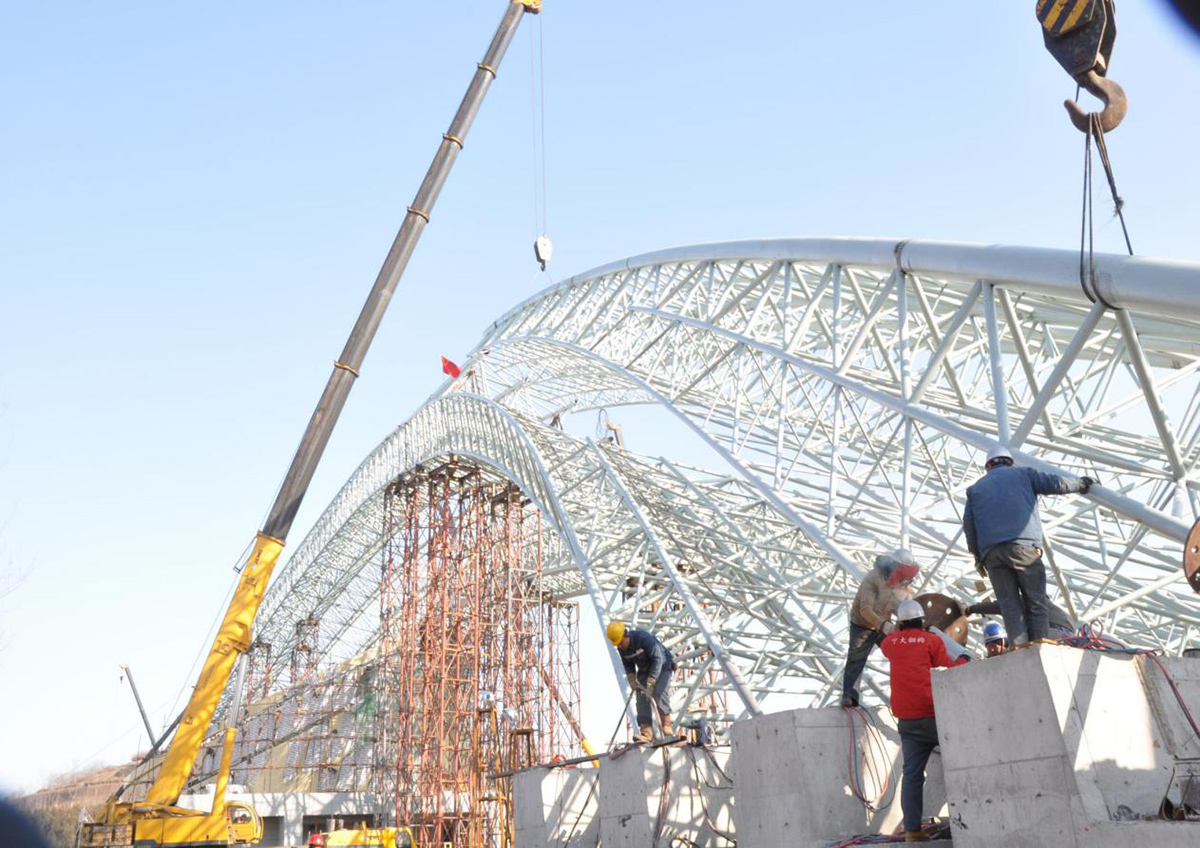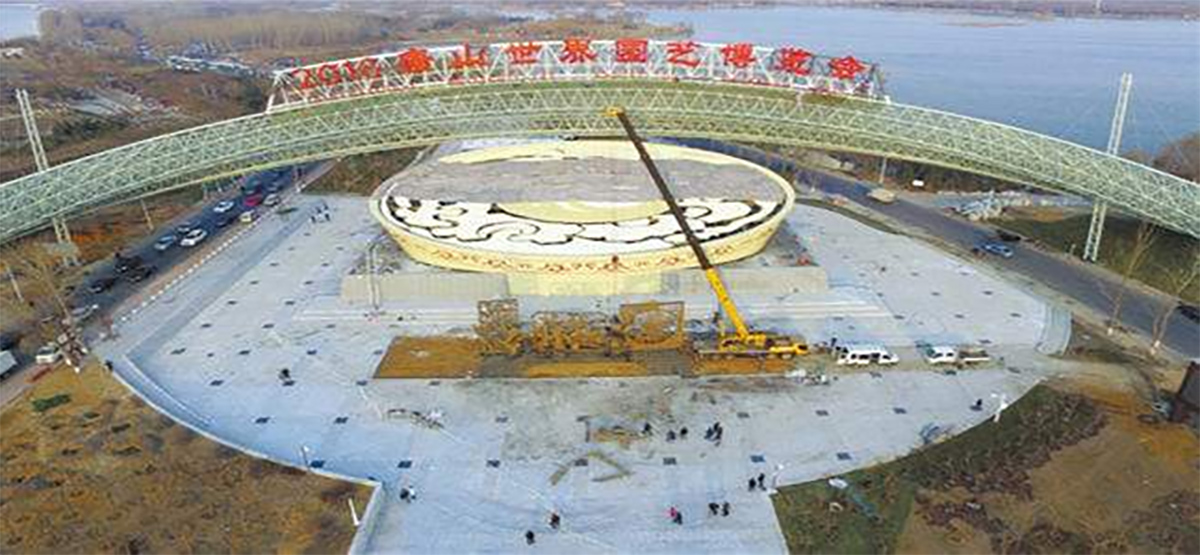Project Details
Tangshan International Horticultural Exhibition gate steel truss project, the upper structure for steel structure canopy, arc. The construction area is about 4800m2. The canopy is 24 meters wide, 200 meters long and 46 meters high at its highest point.
Space truss structure, maximum net span of 180 meters, two truss columns in the middle of the diagonal support. The section of the rod is round steel tube, and the joint type is intersecting welding joint. Steel truss supports are on concrete foundations at both ends. Q345B grade steel is used for structural rods and connecting plates in this project.

Tangshan International Horticultural Exhibition gate steel truss project, the upper structure for steel structure canopy, arc. The construction area is about 4800m2. The canopy is 24 meters wide, 200 meters long and 46 meters high at its highest point.
Space truss structure, maximum net span of 180 meters, two truss columns in the middle of the diagonal support. The section of the rod is round steel tube, and the joint type is intersecting welding joint. Steel truss supports are on concrete foundations at both ends. Q345B grade steel is used for structural rods and connecting plates in this project.



Post time: Dec-29-2021