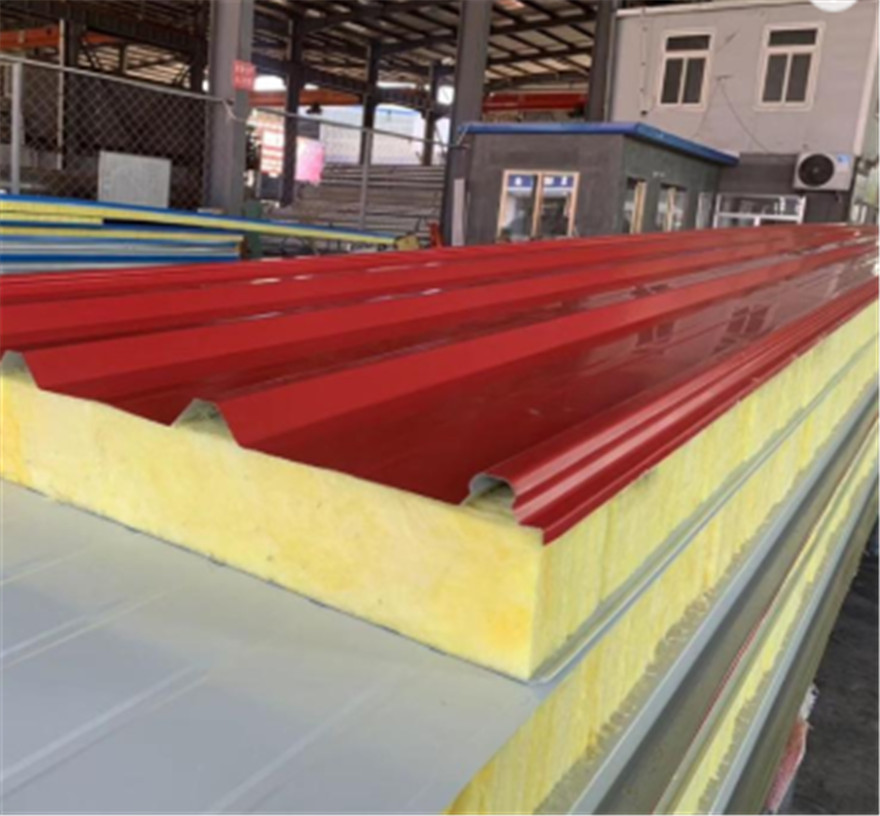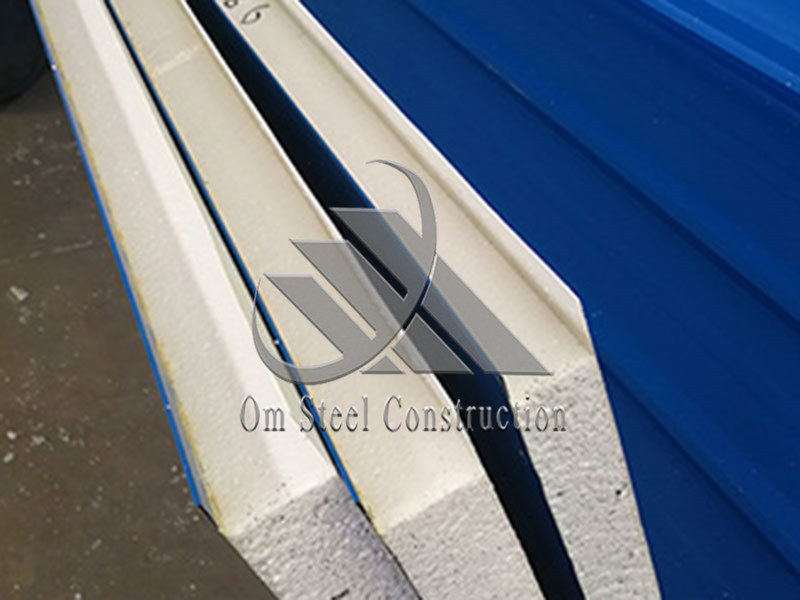Bottom price Space Frame Structure Skylight Of Exhibition Hall - Sandwich Roof/Wall Panel For Construction Materials – Oumei
Bottom price Space Frame Structure Skylight Of Exhibition Hall - Sandwich Roof/Wall Panel For Construction Materials – Oumei Detail:
A sandwich panel is a product used to clad the walls and roofs of buildings. Each panel comprises a core of thermoinsulating material, skinned on both sides with sheet metal. Sandwich panels are not structural materials but curtain materials. The structural forces are carried by the steel framework or other carrier frame to which the sandwich panels are attached.
The types of sandwich panel are generally grouped by the thermoinsulating material used as the core. Sandwich panels with cores of EPS (expanded polystyrene), mineral wool and polyurethane (PIR, or polyisocyanurate) are all readily available.
The materials mainly vary in their thermal insulating performance, sound insulating performance, reaction to fire and weight.
- Any type of sandwich panel will do as cladding for walls and roofs.
Given the short installation time and large unit coverage, sandwich panels are most popular in constructing:
- Warehouse buildings
- Logistic hubs
- Sports facilities
- Cold stores and freezers
- Shopping malls
- Manufacturing buildings
- Office buildings
Sandwich panels can be combined with other structural solutions. A popular option is to install the panels as external cladding for the outer walls of shopping malls, including sandwich-layered roofing structures: box profile sheets, thermal insulation, and a waterproof membrane.



| Speclficatlons: | |
| Type | EPS |
| EPS Thickness | 50mm/75mm/100mm/150mm |
| Metal sheet thickness | 0.4~0.8mm |
| Effective width | 950mm/1150mm |
| Surface | 0.3-1.0mm PE/PVDF coated color steel sheet/stainless steel/aluminum steel/galvanized steel |
| Water absorption rate | <0.018 |
| Fireproof Grade | A. |
| Temperature range | -40~200 |
| Density | 8-230kg/m3 |
| color | RAL |


| roduct Name | 980 type Glasswool roof sandwich panel |
| Core Material | Glasswool Board |
| Length | As customized |
| Thickness of Panel | 50-200mm |
| Steel Thickness | 0.3-1.0mm |
| Features | Lower price and best quality,Light in weight,easy to install |


Product detail pictures:
Related Product Guide:
It is a great way to further improve our products and repair. Our mission is always to create innovative products to prospects with a superior expertise for Bottom price Space Frame Structure Skylight Of Exhibition Hall - Sandwich Roof/Wall Panel For Construction Materials – Oumei, The product will supply to all over the world, such as: Pakistan, Egypt, Netherlands, Our organization. Situated inside the national civilized cities, the visitors is very easy, unique geographical and economic situations. We pursue a "people-oriented, meticulous manufacturing, brainstorm, construct brilliant" organization. hilosophy. Strict top quality management, fantastic service, reasonable cost in Myanmar is our stand on the premise of competition. If vital, welcome to make contact with us by our web page or telephone consultation, we are going to be pleased to serve you.
Speaking of this cooperation with the Chinese manufacturer, I just want to say"well dodne", we are very satisfied.

