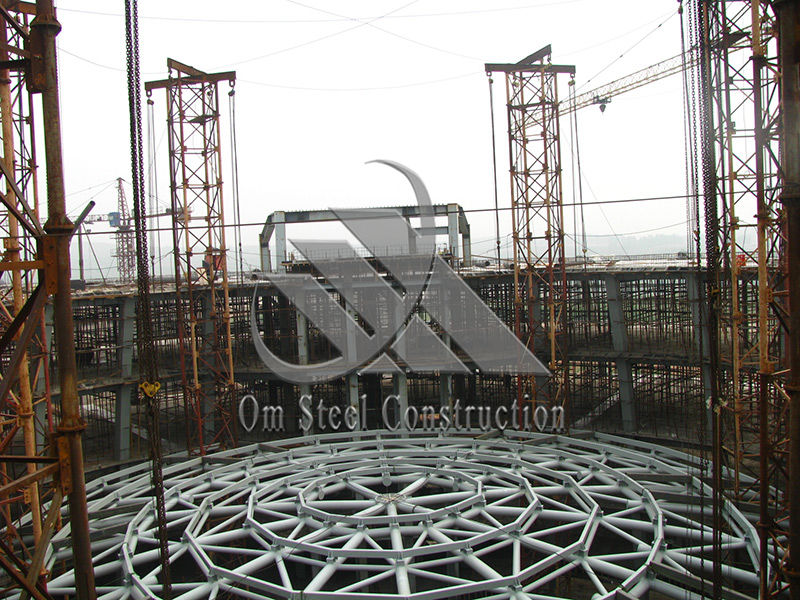High definition Prefab Steel Structure Pig Farm - space frame single steel truss – Oumei
High definition Prefab Steel Structure Pig Farm - space frame single steel truss – Oumei Detail:
1. Structural materials
(1) The main and secondary truss and support steel plate are made of Q235, and the quality standard should meet the provisions of the current quality standard “Carbon Structural Steel” (GB700);
(2) The string rod of the main and secondary truss is made of hot-rolled seamless steel tube, belly rod, straight seam steel tube can be used for support, supporting member, purlin and other materials are made of Q235B.
(3) Welding
Manual welding: steel Q235
Submerged arc automatic welding: steel Q235
2. Production and installation
(1) The production and installation of steel structures shall conform to the relevant provisions of the “Code for Construction and Acceptance of Steel Structures” (GB50205-2001).
(2) Inspection grade of welding quality
For the factory splicing-slag welds of the main material of the component and the dissolved welds of the site assembly interface, the welding seam shall be inspected by grade II, and the fillet welds and non-dissolved welds shall be inspected by grade III.
(3) Welding seam of pipe intersecting interface:
All steel pipe intersecting welds are fillet welds, and the welding form should meet the requirements of design or related specifications.
(4) the splicing of the truss main chord should avoid happening on the same section, and the splicing weld form of the main chord should meet the requirements of the design and related specifications.
(5) All trusses shall be made in sections, and the factory shall carry out strict pre-assembly. The overall assembly welding shall be carried out after passing the inspection of supply quantity (including the inspection of welding seam of assembly interface) at the site.
(6) In the process of storage and transportation, measures should be taken to prevent bending and deformation of components.
| Type | Light |
| Application | Structural Roofing |
| Tolerance | ±3% |
| Processing Service | Bending, Welding, Decoiling, Cutting, Punching |
| Application | Customers’ Requirement Dimensions china prefab gymnasium |
| Color | Customized Color |
| Roofing | Sandwich Panel. Single Steel Sheet |
| Certificate | ISO9001/CE/SGS/TUV/ National |
| Drawing design | SAP2000/AutoCAD /PKPM /3D3S/TEKLA |
| Surface treatment | Hot Dip Galvanised |
| Structure type | Portal Steel Structure |
| Warranty | 2 Years |
| Size | Customized Size |
3. Products Show

Product detail pictures:

Related Product Guide:
Sticking to the principle of "Super Quality, Satisfactory service" ,We are striving to be a good business partner of you for High definition Prefab Steel Structure Pig Farm - space frame single steel truss – Oumei, The product will supply to all over the world, such as: Puerto Rico, Nepal, Liverpool, You can let us know your idea to develop unique design for your own model to prevent too much similar parts in the market! We will provide our best service to satisfy all your needs! You should contact us right away!
Sales manager is very enthusiastic and professional, gave us a great concessions and product quality is very good,thank you very much!



